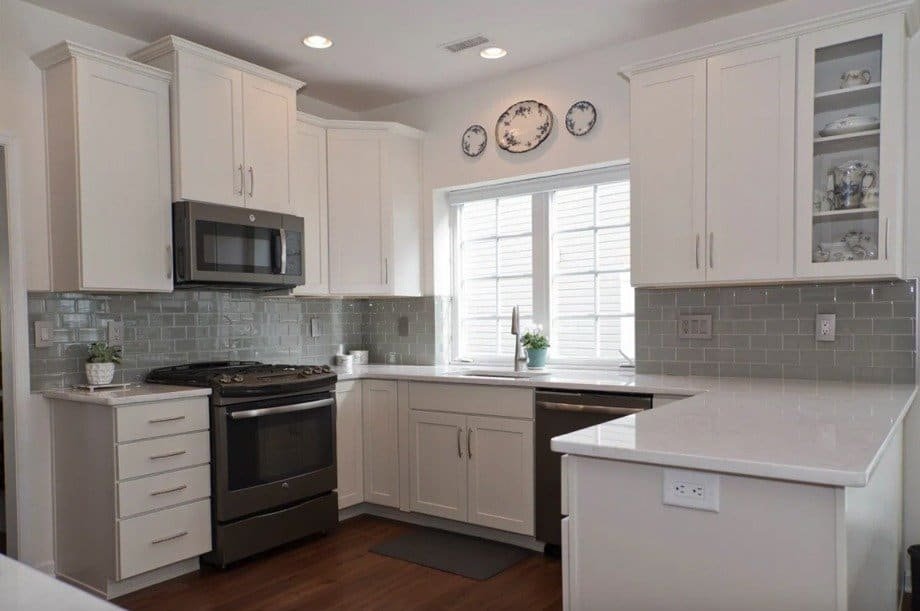A small kitchen doesn’t have to feel cramped or limiting. With the right design choices and remodeling strategies, you can turn even the tiniest kitchen into a highly functional, stylish, and inviting space. For homeowners in Sandy Springs, GA, a small kitchen remodel can dramatically improve daily life, increase home value, and make cooking more enjoyable.
In this guide, we’ll cover the best small kitchen remodel ideas, cost-saving strategies, modern design trends, and expert tips for maximizing space without sacrificing style.
Why Remodel a Small Kitchen?
Many Sandy Springs homeowners choose to remodel their kitchens for several reasons:
- Improved Functionality: A remodel allows you to rethink the layout and create a better workflow.
- More Storage Space: Strategic cabinets, shelving, and pull-out systems can solve storage issues.
- Updated Look: New cabinets, countertops, and finishes refresh your entire home.
- Energy Efficiency: Replace outdated appliances with energy-saving models.
- Increased Resale Value: A well-designed kitchen is one of the top selling points for buyers.
Space-Saving Layouts for Small Kitchens
Choosing the right layout is the foundation of any successful small kitchen remodel.
1. Galley Kitchen Layout
Ideal for narrow spaces, a galley layout positions cabinets and appliances on two parallel walls, creating an efficient work triangle.
2. L-Shaped Layout
This layout uses two connected walls to maximize corner space while leaving room for a small dining nook or movable island.
3. U-Shaped Layout
Perfect for homeowners who cook frequently, a U-shape layout offers plenty of counter space and storage, but works best for slightly larger small kitchens.
4. Open-Concept Design
Removing a wall between the kitchen and living area can make your home feel bigger and brighter.
Clever Storage Solutions
Storage is often the biggest challenge in a small kitchen. These solutions make every inch count:
- Pull-Out Pantries: Use narrow vertical spaces to create extra food storage.
- Corner Cabinets with Lazy Susans: Access hard-to-reach areas with rotating shelves.
- Overhead Storage: Install ceiling-high cabinets to maximize vertical space.
- Drawer Organizers: Keep utensils, pots, and lids neatly stored.
- Open Shelving: Display attractive dishes and keep essentials within reach.
Small Kitchen Remodeling Ideas
When remodeling a small kitchen in Sandy Springs, GA, focus on design choices that make the space feel open and functional:
Light Color Palette
White or light-colored cabinets reflect light, making the kitchen appear larger. Pair with soft neutrals or pastels for a warm, inviting look.
Minimalist Cabinetry
Flat-panel or shaker-style cabinets create a clean, uncluttered aesthetic. Handleless cabinets are another great option for a modern feel.
Compact Appliances
Opt for slim refrigerators, 24-inch dishwashers, and combination microwave-oven units to save space.
Multi-Functional Island
If space allows, choose an island that doubles as a prep station, dining area, and storage solution.
Glass Cabinet Doors
Glass-front cabinets visually expand the space and add a sophisticated touch.
Under-Cabinet Lighting
LED strips or puck lights brighten work areas and enhance the overall look of the kitchen.
Budget-Friendly Remodeling Tips
A small kitchen remodel doesn’t have to break the bank. Here’s how to save money:
- Refinish Instead of Replace: Repaint cabinets and change the hardware instead of buying new ones.
- Laminate or Butcher Block Counters: These options are stylish and more affordable than granite or quartz.
- DIY Demolition: If safe, handle demolition work yourself to cut labor costs.
- Shop Sales and Clearance: Look for discounts on appliances and fixtures.
- Prioritize Needs: Focus on must-have upgrades first and save luxury items for later.
Kitchen Remodeling Costs in Sandy Springs, GA
The cost of a small kitchen remodel in Sandy Springs varies based on materials and labor:
| Type of Remodel | Average Cost |
| Minor Cosmetic Upgrades | $8,000 – $15,000 |
| Mid-Range Remodel | $15,000 – $30,000 |
| High-End Remodel | $30,000 – $50,000+ |
Pro Tip: Get at least 2–3 quotes from local kitchen remodeling contractors in Sandy Springs, GA to compare prices and services.
Modern Kitchen Design Trends for 2025
To make your small kitchen look trendy and timeless, consider these design elements:
- Two-Tone Cabinets: Mix white uppers with navy or forest green lowers.
- Quartz Countertops: Durable, beautiful, and low-maintenance.
- Integrated Appliances: Hide refrigerators and dishwashers behind cabinet panels for a seamless look.
- Statement Lighting: Pendant lights or chandeliers add personality to your kitchen.
- Eco-Friendly Choices: Water-saving faucets and recycled materials are on-trend and sustainable.
Working with a Kitchen Remodeling Contractor
Hiring an experienced contractor ensures your project runs smoothly. Here’s what to look for:
- Local Experience: Choose a contractor familiar with Sandy Springs homes and building codes.
- Portfolio of Work: Review past projects to see if their style matches your vision.
- References & Reviews: Ask for client feedback and check online ratings.
- Detailed Estimates: Get a written scope of work, timeline, and cost breakdown.
- Clear Communication: Make sure they provide regular updates during the project.
Conclusion
A small kitchen remodel can have a big impact on your home’s functionality, style, and value. By choosing space-saving layouts, smart storage solutions, and working with a skilled kitchen remodeling contractor in Sandy Springs, GA, you can create a kitchen that is both beautiful and practical.
FAQs
Q: How long does a small kitchen remodel usually take in Sandy Springs, GA?
A: Most small kitchen remodels take 4–6 weeks, depending on the complexity of the project and availability of materials.
Q: What’s the most cost-effective way to remodel a small kitchen?
A: Repainting cabinets, upgrading lighting, and installing affordable countertops are the best ways to refresh your kitchen without spending too much.
Q: Do I need a permit for a small kitchen remodel?
A: Minor cosmetic updates may not require permits, but plumbing, electrical, or structural changes usually do. Your contractor can help with the permitting process.


